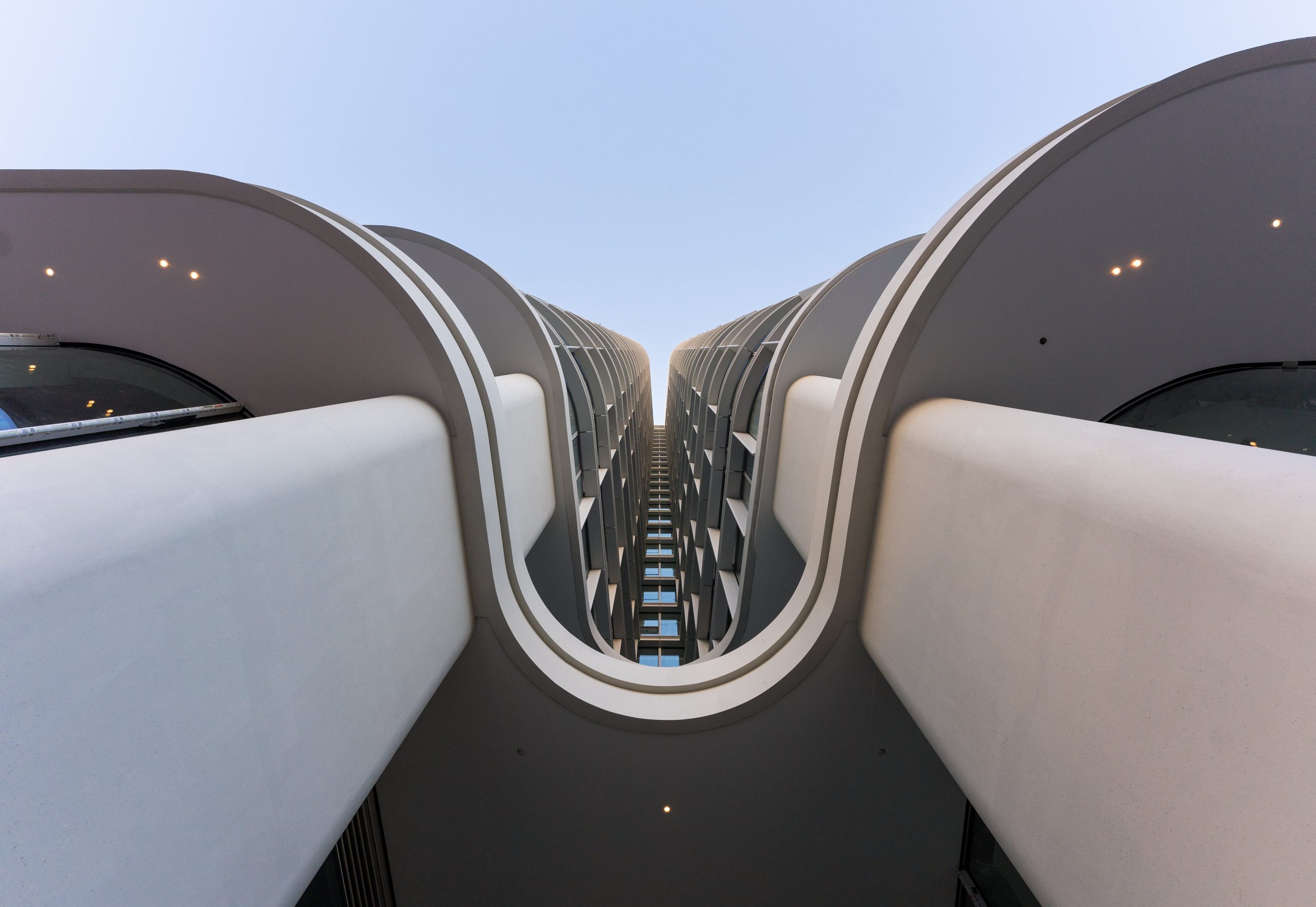Architecture & Design: Designing one of Australia’s top residential buildings with Woods Bagot
Source: Architecture & Design
AURA in North Sydney isn’t just another high-rise. It’s a carefully crafted project that brings together smart design, sustainability, and a strong sense of community.
Recently named Best Residential High-Rise Development in Australia at the 2025 Asia Pacific International Property Awards, AURA by Aqualand, designed by Woods Bagot, sets a new benchmark for modern urban living.
Clémence Carayol (Architecture & Design) sits down with Woods Bagot Principal and Residential Sector Lead Jason Fraser and Aqualand Head of Sales and Marketing Alex Adams to find out how the vision came to life and what makes this development stand out.
Architecture & Design: What was the overarching design vision behind AURA, and how did it evolve throughout the project?
Jason Fraser: The design for AURA refers to the landscape of North Sydney and its connection to the harbour in its form and language. This vision was an active decision-making tool throughout the project—every element, from the curved slab edge profile that captures light to the configuration of communal spaces, was evaluated against this original concept.
As the project progressed, every design decision—whether related to the treatment of the glass, exterior spaces, or ground plane—was anchored in our core design vision. This guiding concept evolved and strengthened through each stage of development, shaping everything from the curve of the slab edge, designed to catch light in a particular way, to the form and intent of the communal spaces.
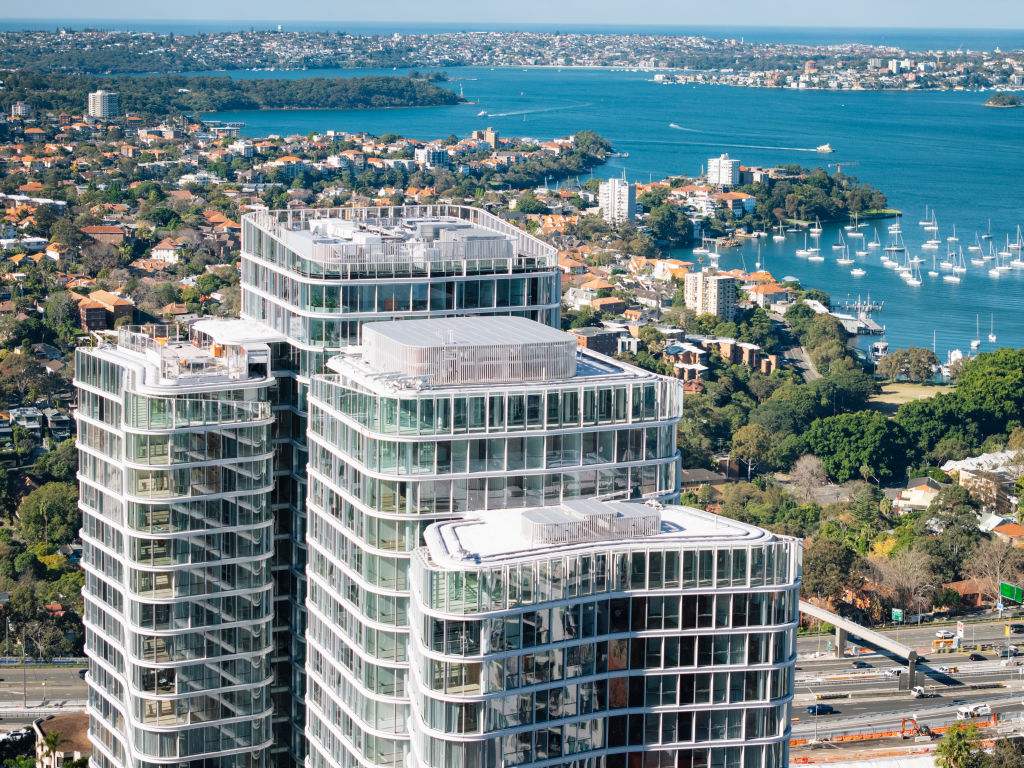
How did you approach the challenge of balancing aesthetic appeal with functionality in a high-rise residential development?
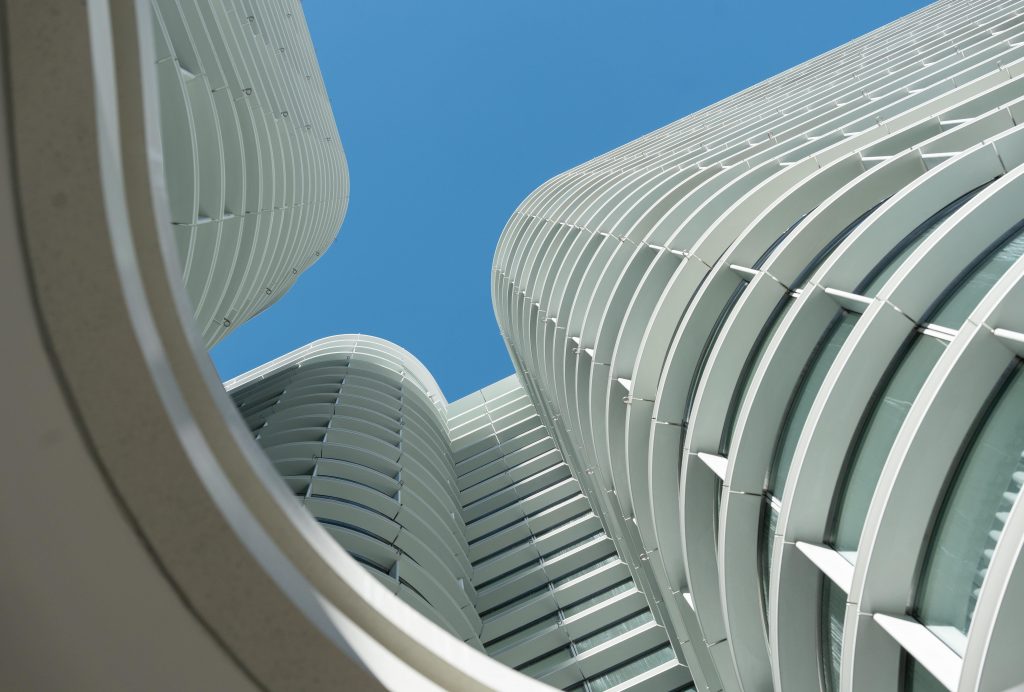
What sustainable or innovative building practices were incorporated into the design and construction of AURA?
Alex Adams: Sustainability isn’t an afterthought, it’s integral to AURA’s design. We integrated high-performance glazing, smart rainwater systems, and energy-efficient technologies to create a building that’s both efficient and future-proof. Even during construction, we prioritised sustainable practices like prefabricated panels and efficient systems to reduce our environmental footprint.Our Building Management System ensures the building’s services are optimised around the clock, while our embedded technology empowers residents to take control of their environment.
Beyond the technical, we wanted to bring a new standard of convenience and connectivity for residents, prioritising walkability, proximity to public transport like the Sydney Metro, and Tesla car hire, helping residents reduce car use and lower overall emissions. It’s about making the living experience as innovative as the design itself, ensuring our buyers enjoy the highest quality lifestyle with minimal impact on the planet.
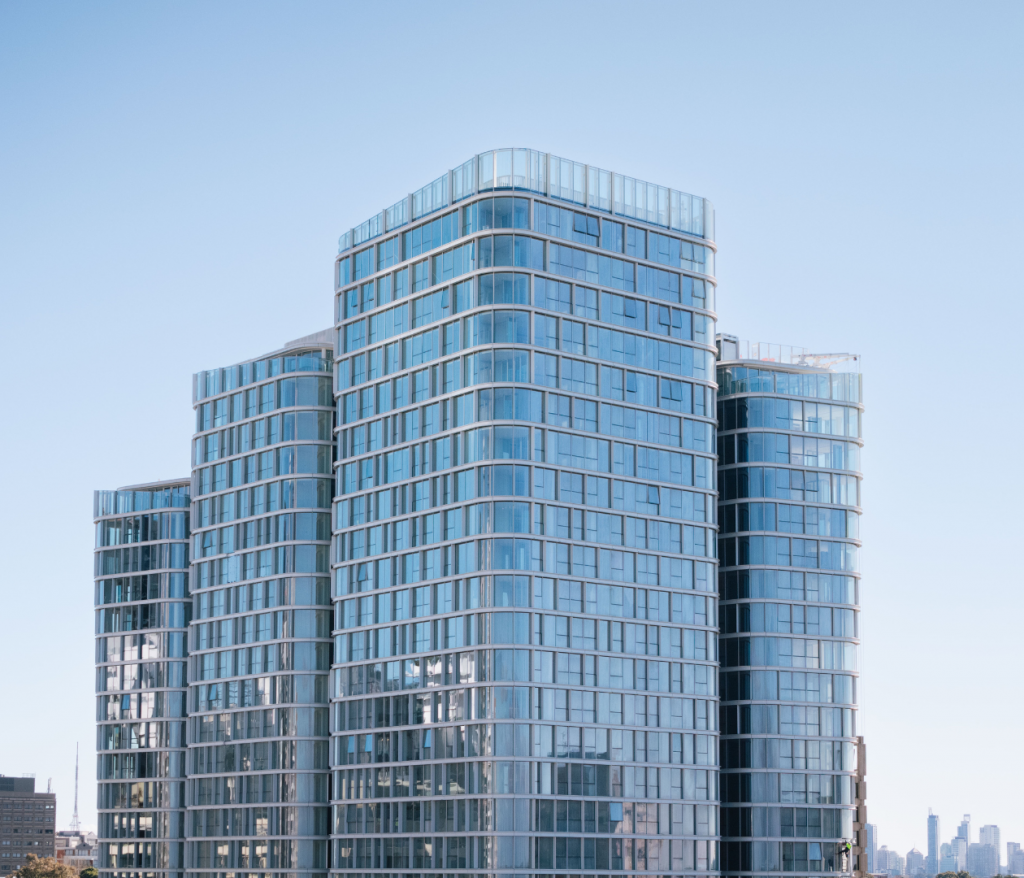
How do you believe AURA contributes to the urban fabric and community life in its surrounding area?
Alex Adams: North Sydney isn’t just a location on the map for us, it’s a canvas for innovation and community. At Aqualand, our vision goes beyond constructing buildings; we’re curating communities that thrive. AURA stands as a catalyst for revitalising the precinct, seamlessly integrating vibrant retail and hospitality venues (including Sol – Café, Bakery and wine bar; Soluna – all day diner; and Genzo – Japanese restaurant) operated by our in-house hospitality arm, Etymon.
We’re elevating the day-to-day experience for residents and energising the entire neighbourhood. Prioritising walkability and connectivity, AURA links effortlessly to transport, green spaces, and local amenities, creating a balanced urban lifestyle. It’s about more than just a living space, it’s about fostering a vibrant, engaged community.
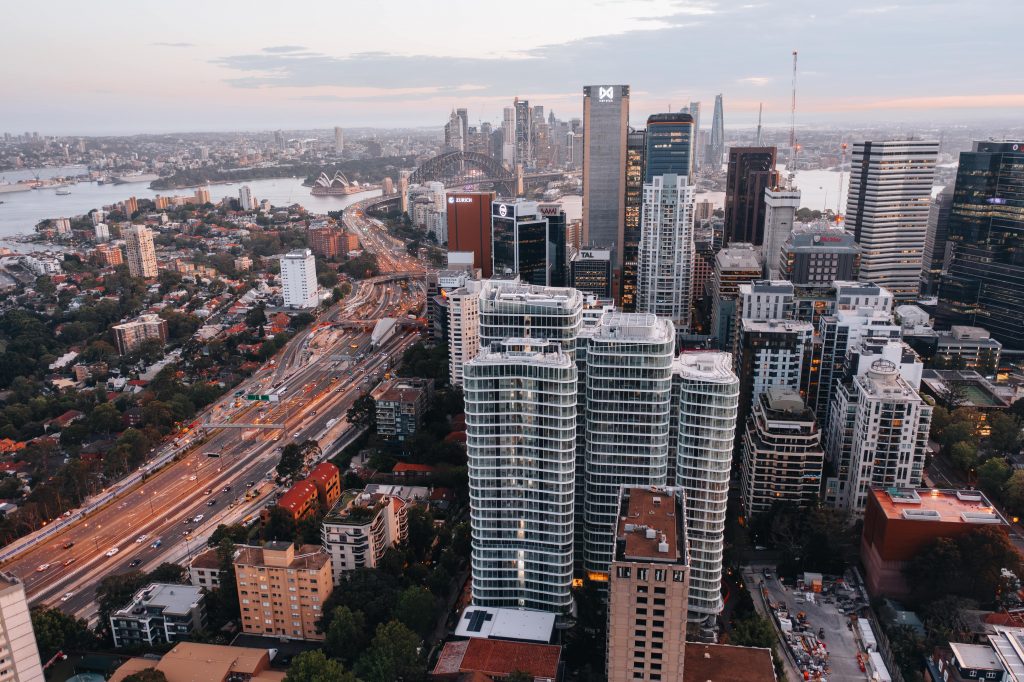
Winning the ‘Best Residential High Rise Development – Australia’ is a significant accolade; what aspects of the project do you think most impressed the judges?
Alex Adams: We believe the judges recognised AURA’s holistic design approach, one that seamlessly balances luxury living with urban integration. The project’s architectural form, premium amenities, and meticulous attention to detail create a sophisticated residential experience.
More than that, AURA reflects our belief that development should elevate the broader community, not just the building itself. This award is a testament to our unwavering commitment to excellence and innovation in every aspect of our work.
