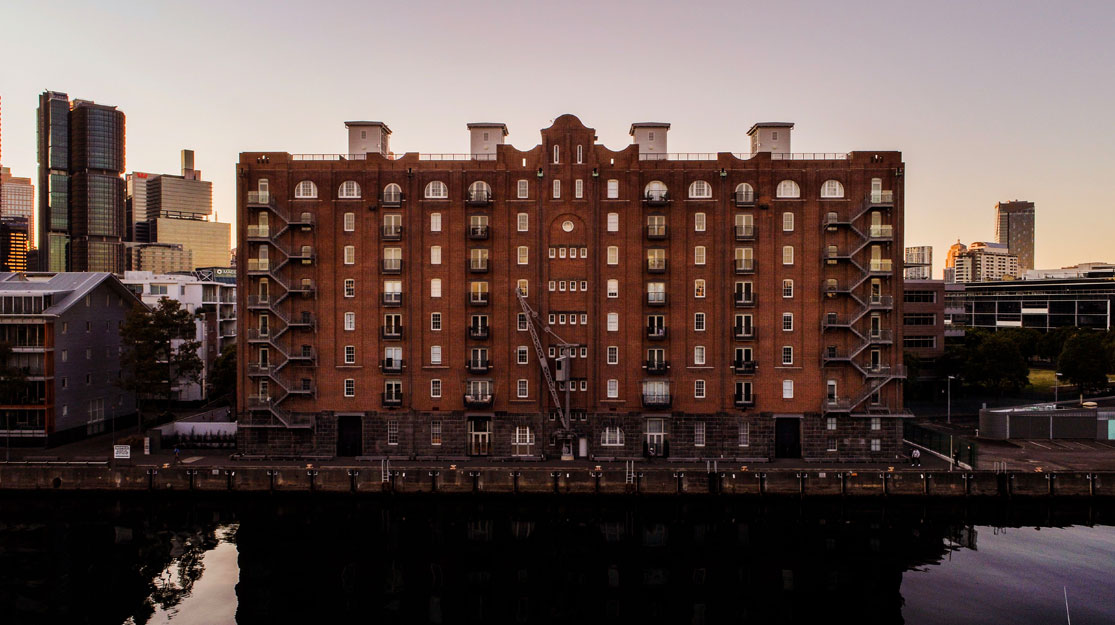Market forces combine to create perfect storm for developers to tackle challenging adaptive reuse projects
Leading Australian integrated property development group, Aqualand, has capitalised on the changes in the residential property market over recent years by delivering two highly complex residential projects, BLUE at Lavender Bay and The REVY in Darling Island, both of which involved the challenging adaptive reuse of former commercial buildings.
Whilst the adaptive reuse approach is nothing new, the process of breathing new life into existing buildings by repurposing their application is generally extremely costly, due to the structural changes born from converting commercial office floor plates and core configurations to suit a residential application, and of course the unforeseen challenges that come with any renovation or refurbishment exercise. These present complex challenges to be overcome by architects, engineers and builders, leading to high-cost design and construction work.
As a result, for developers to justify these additional costs and complexities, a range of market conditions need to be aligned at the same time to justify the required expenditure against forecasted sales. These market fundamentals range from planning and approval timelines, housing availability, project approvals, buyer lifestyle preferences and spending patterns, construction and material costs and the availability of capital, to name a few. When these factors all come together at the same time, it creates a perfect storm for developers to invest in more challenging and interesting projects, rather than be pushed to construct lower cost and more predictable projects for the required economic return.
Completed in 2021, BLUE at Lavender Bay, located at 61 Lavender Street, Milsons Point, perfectly showcases how adaptive reuse can transform an empty and outdated office tower into contemporary luxury apartments, whilst improving the streetscape, retail offering and providing benefits to the local community.
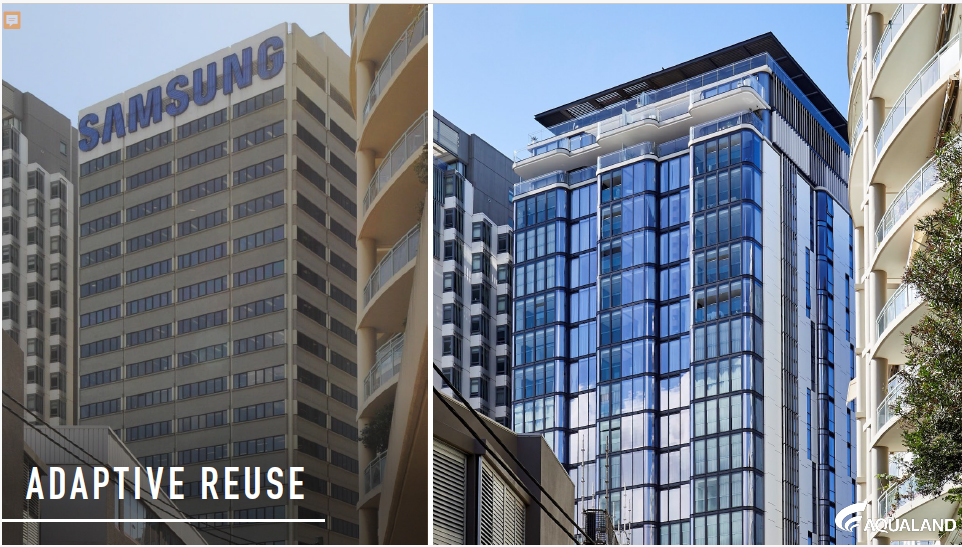
The 20-storey project delivered 125 one, two and three-bedroom apartments, as well as sub penthouses and penthouses that are selling from between $1,020,000 to $10,000,000, with 90% sold.
Aqualand’s Project Director, Major Bids, Andrew Cooper, says that while adaptive reuse has obvious benefits, it comes with significant challenges, one of which is perfect timing.
“The first DA for this project was approved in 2005, but with market conditions constantly changing, by the time it was approved the market didn’t properly support the investment required. As a result, the initial idea lay dormant for about 14 years.
“We were only able to bring this building to life recently as the challenges it presented suddenly became more realistic. Under normal market conditions, it couldn’t have happened.
“The perfect timing came down to several factors, with property values increasing dramatically and the COVID-19 pandemic resulting in an even stronger focus on lifestyle and amenity. Consequently, the market changed with buyers wanting larger and more luxurious apartments. High rise living suddenly came to life with people rediscovering the value of a great location, amenity, space to relax and unwind, and sustainability. As a result, the market now values residential more than commercial in inner-urban areas.
“The original office building on the site was tired and required significant investment to bring it back to life. When the residential market became far stronger, the sustainability benefits gained from keeping the embodied energy in the building became feasible.
“This new definition of apartment living created the perfect time to put residential in that location. Everything came together to make it a great place to live, with the area having extraordinary qualities and such great character.
“Still, it took significant courage for us to take the project on. For a start, we needed to demolish and then rebuild the building’s core, which was an unbelievably challenging requirement,” he added.
PTW Architect’s Managing Director Asia Pacific, Simon Parsons, said to relocate the building’s core and reposition the living spaces to take advantage of the views was an enormous proposition.
“It took Aqualand and their in-house building expertise to realise the opportunity and make development sense of the project,” he said.
“Another main obstacle in transforming an old commercial structure to a luxurious residential building lies in reimagining the façade, while preserving the original structure.
“For BLUE at Lavender Bay, we entirely re-designed the façade. The previously homogeneous pre-cast façade grid was modulated and dematerialised to reduce the bulk of the existing tower.
“We added curved glass wintergardens and balconies to signal a new chapter in the building’s history, while unique slim, horizontal steel structures, balustrades and fritted glass screens added light and reduced the bulk of the original commercial façade. To maintain privacy and maximise light, vertical blade louvres were added to the full height glass bay windows, cleverly designed to allow expansive views from apartments wherever available.

“The transformation of the rigid, solid tower form introduced three distinctive elements. A solid base podium anchors the building and connects it to Milsons Point. The bulk of the tower uses a sculptural contrast between solids and voids to create a playful modulation of the façade, and the roof frames the architectural design of the building with floating rooftop cantilevered planes.
“The two-storey base podium now engages Lavender and Cliff streets on a more human scale, lifting the public space. The generous lift lobby invites interaction amongst residents, connecting to a communal space and residents’ library. The interiors introduce casual, refined luxury with stone, timber and brass trims channelling a light harbourside mood, inspired by its location near the Art Deco icons of the Sydney Harbour Bridge and North Sydney Pool.
“In addition to the reuse of the structure and basement achieving sustainable outcomes, through passive and active sustainable design there was also a reduction in life-cycle energy-use (operational energy), with improved cross ventilation reducing the need for air conditioning, the new central core allowing for centralised services, louvres providing sun control and interiors along the east and west sides of the building featuring generous bay windows to provide additional natural light and space. The integration of winter gardens with the living spaces improves the natural light, ventilation, and multi-purpose usage for the internal apartment space,” added Mr Parsons.
Meanwhile, The REVY at Darling Island is a historic building that had long lost its initial purpose. Located at 8 Darling Island Road in Pyrmont, initially housing the Royal Edward Victualling Yard in 1912, it was the first of its kind in the southern hemisphere to be granted the title ‘Royal’, in recognition to its strategic importance to the former British Empire.
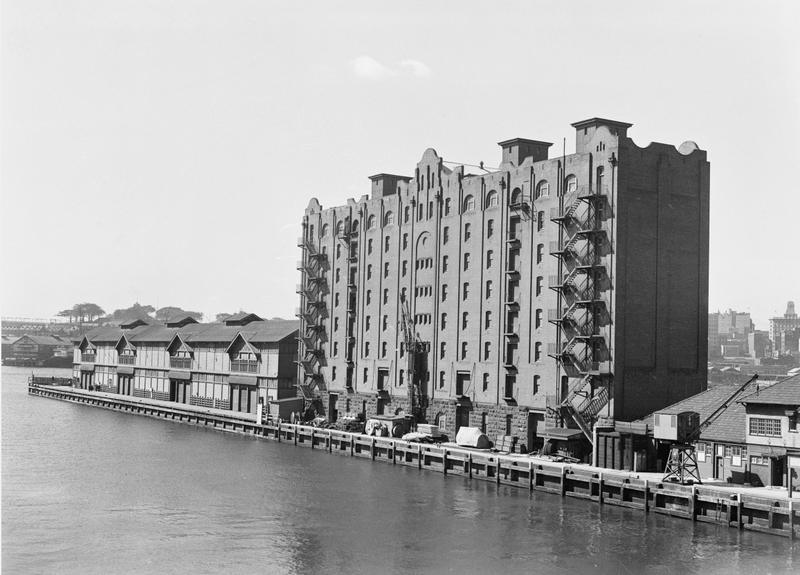
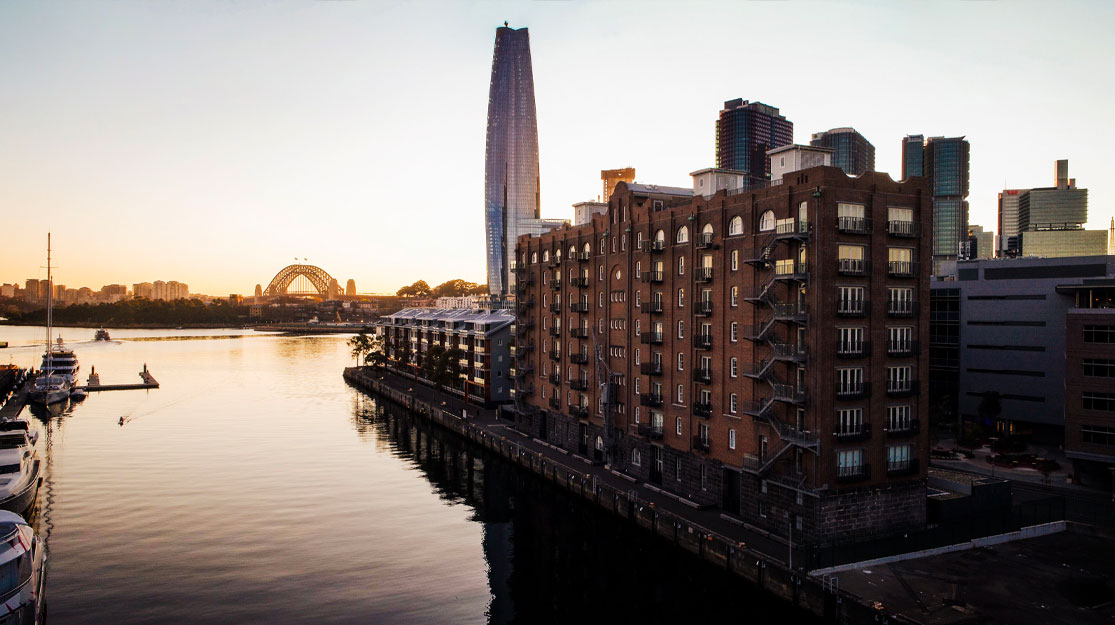
Aqualand’s project team, including PTW Architects and Infinity Constructions, worked meticulously on the alterations to ensure they respected the building’s origins and history. New balconies were constructed with steel materials that blended into the 100-year old brick façade so they appear as original. Multiple other challenges included the successful construction of a waterfront basement adjacent to a heritage brick building, with complex land titling arrangements.
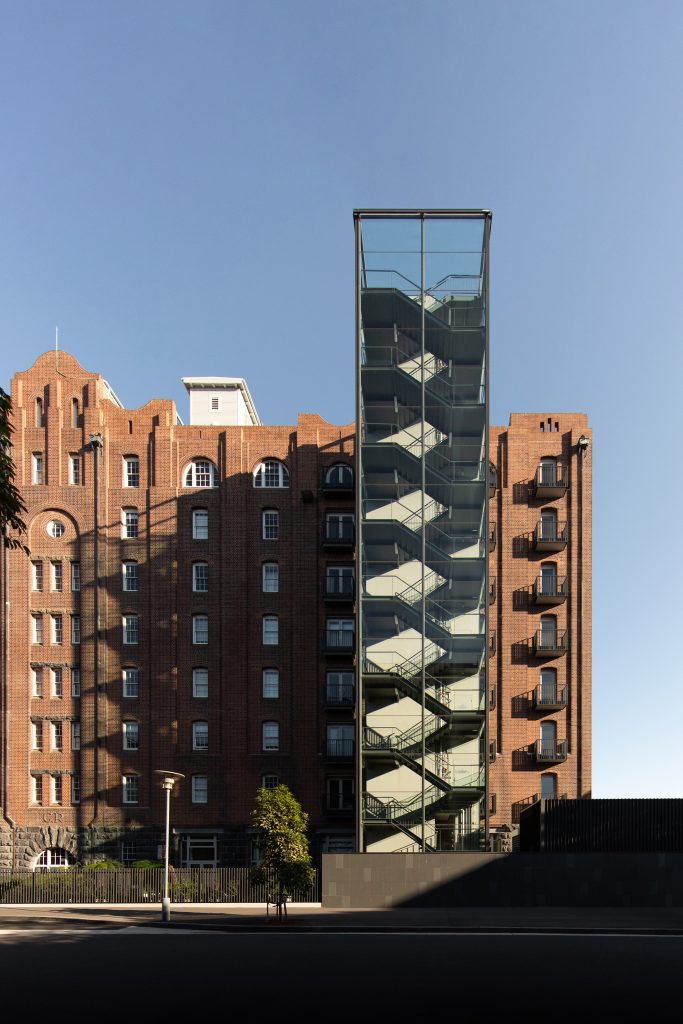
The eight-story development now comprises 44 two, three and four-bedroom residences, including a penthouse, with only a few apartments remaining.
The original DA for 16 apartments was approved in 2012, in the belief at the time that the premium luxury apartment market would strengthen. The DA was modified in 2013 to accommodate 44 apartments to better align the product mix with forecasted market movements. This required the construction of two external glazed enclosures to house lifts and fire stairs, as well as provide direct access to the basement. These external cores created a positive addition to the heritage building, while adding visual interest with a clearly independent and contemporary addition. The ground floor and rooftop space was also reconfigured to private communal open space.
Completed in January 2020, the project resulted in the existing heritage structural walls being retained and restored to their original glory, along with the original structural slabs, columns and timber piles. Cross ventilation, the installation of energy efficient fixtures and fittings, and the use of sustainable and renewable materials achieved a high level of sustainability.
With developers increasingly leveraging the benefits of adaptive reuse, which delivers development that is not just economically more efficient, but is also more socially and environmentally responsible, the inefficient process of demolition and reconstruction is removed, providing just one of many significant environmental gains. The Global Alliance for Buildings and Construction states the buildings and construction sector accounted for 36% of final energy use and 39% of energy and process-related carbon dioxide (CO2) emissions in 2018, 11% of which resulted from manufacturing building materials and products such as steel, cement and glass, in their Global Status Report for Buildings and Construction.
Mr Cooper added that the adaptive reuse of historic buildings, such as The REVY, not only revitalises underutilised commercial precincts by introducing housing, but also provides substantial cultural and environmental benefits for the broader community.
“In the pursuit of sustainable development, communities have much to gain from adaptively reusing outdated buildings, not just heritage listed ones, by bypassing the wasteful process of demolition and reconstruction, combined with energy savings and community benefit.”
“Both of these buildings were extremely complex and expensive to repurpose and it took a certain phase of the market to make sense of that expenditure and justify the challenges. It came down to timing, when the cost of significant and complicated rejuvenation was justified because of the return. It wouldn’t have happened in a different market.
“In both circumstances, buyer’s appetites and interests also changed. Both buildings saw apartments sold to Sydney based buyers who wanted to remain in their local neighbourhoods, as well as downsizers wanting to move to luxury apartments in a desirable location. It’s not just about the apartments, it’s also about capturing the spirit of the area. By including the Loulou Bistro, Boulangerie & Traiteur at BLUE at Lavender Bay, which was recently awarded one hat in the Good Food Guide Awards, we significantly improved the retail offering in the local area and captured the spirit to make the project more attractive to locals,” he added.
To find out more about BLUE at Lavender Bay, please call 1800 895 008 or go to blueatlavenderbay.com.au. A limited number of residences are remaining and available to inspect every Saturday between 10.00am–11.00pm via private appointment.
To find out more about The REVY, please call 1800 517 335 or go to therevy.com. The remaining four residences are open by appointment at 8 Darling Island Road, Pyrmont by private inspection.
