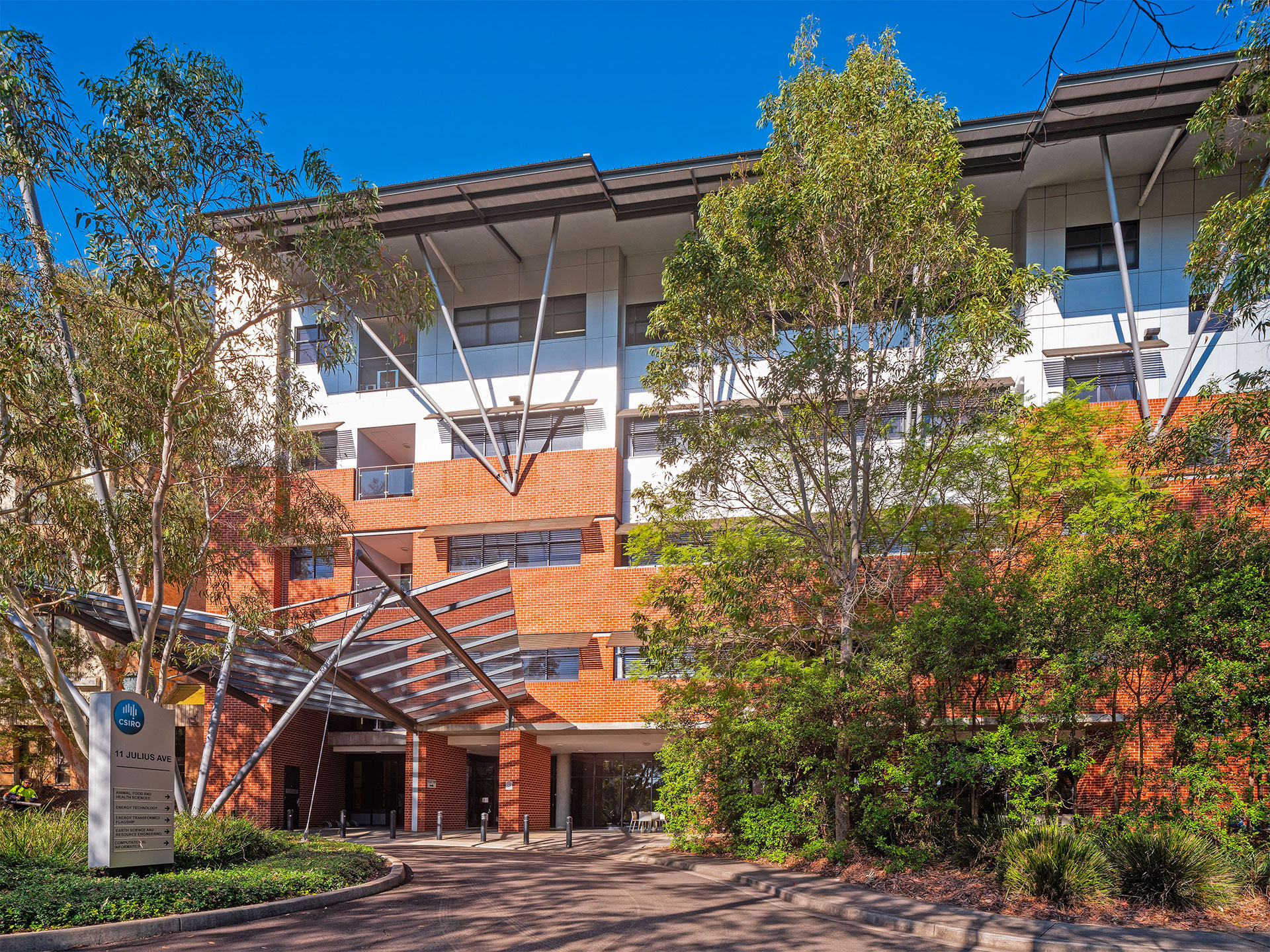Enquire Now
For further information about leasing opportunities please complete the form below.
5-11 & 14 JULIUS AVENUE, NORTH RYDE
AREAS FOR LEASE
Major Tenants: CSIRO, BCAL, EnGenIc and Vectus Biosystems.
Constructed between 1952 and 2006 and is located in the heart of the North Ryde Business precinct. The buildings vary widely in age and condition with a site area approximately 6.5 hectares with prevailing planning controls comprising a mix of B3 Commercial Core and B7 Business Park zoning.
There are 21 buildings on-site, providing more than 35,000sqm of multi-use buildings including office space, auditoriums, fitted out PC2 & PC3 laboratories, specialist food testing and refridgeration areas, warehousing and storage areas
This prime location provides excellent connectivity for staff, only a short distance to the train station accessing the Metro Northwest Line. Ease of vehicle access to and from the Lane Cove Tunnel and the M2 Motorway on/off-ramp and 150 metres to the Village Retail Centre, offering cafés, childcare, gymnasium, swimming pool, tennis court, and a multi-level carpark.
For further information about leasing opportunities please complete the form below.
By submitting your details, you acknowledge our Privacy Collection Notice.
