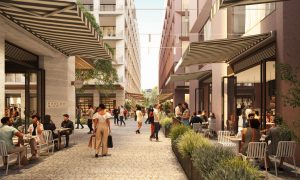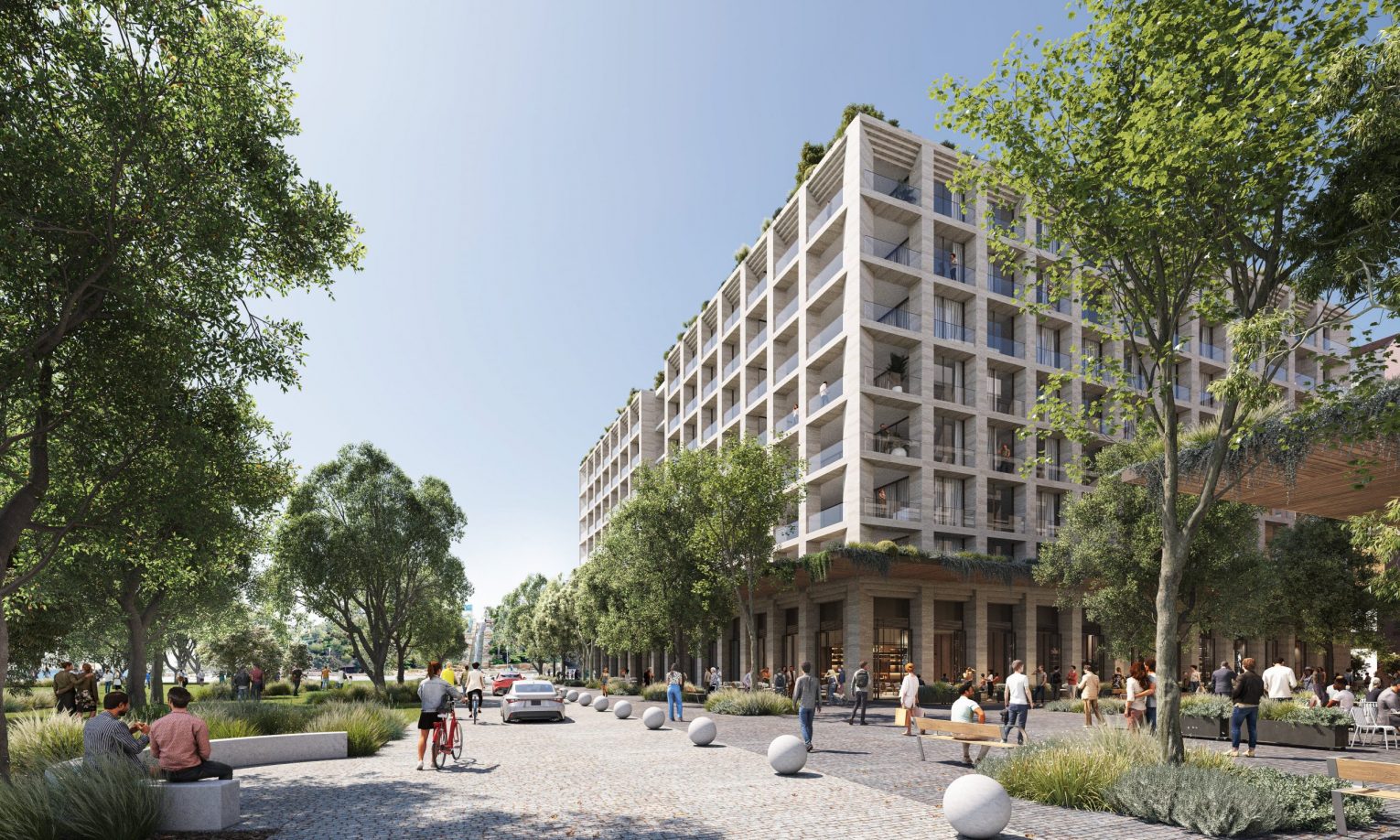Central Barangaroo precinct will be the "lively, beating heart" of the Barangaroo foreshore
We’re excited to reveal some new initial concepts for our landmark harbour front Central Barangaroo precinct.
Earlier this year we engaged leading local architects, SJB in collaboration with a multi-disciplinary design team, to lead the masterplan design process for Central Barangaroo, which will see the final Barangaroo development parcel transformed into a vibrant cultural and entertainment destination, including harbourside apartments and a hotel, rather than focused on commercial offices.
We envisage this revised scheme will significantly contribute to the revitalisation of Sydney’s CBD by reintroducing energy back into the nighttime economy.
Since first lodging plans with the Department of Planning and Environment in April 2022, we’ve been working closely with the new NSW Government on refining the scheme, to ensure the project meets community expectations. This includes a significant reduction in the overall scale of the development and the lowering of building heights, in order to preserve views from the Sydney Observatory at Millers Point.
John Carfi, our Chair for Central Barangaroo, said the redesign would ensure the precinct was the “lively, beating heart” of the Barangaroo foreshore.
“Our focus is on delivering an exceptional city-shaping lifestyle destination for all Sydneysiders and visitors to enjoy, with a generous and dynamic public ground plane activated by restaurants, cafes, bars and high-street retail stores.”
The draft masterplan also includes two new plazas to connect Hickson Road to the future Harbour Park on the waterfront, as well as maximise views to and from Millers Point.
A new laneway will connect Barangaroo South to the future Metro station, Nawi Cove, as well as the Cutaway at the northern end of the precinct.
“We’ve worked very hard to respond to the key issues identified by the community and have significantly reduced the scale of the scheme, while maintaining all of the significant contributions to public benefit as originally proposed,” said John.
Adam Haddow, SJB’s Director of Architecture, said the redesign aimed to better connect Central Barangaroo to Millers Point at its rear, and to strike a “happy balance” between the feel of local and international hotspots.
“Aqualand genuinely want a project the community will love. Expect to see a cross between Crown Street, Surry Hills and the Opera Bar. Somewhere Sydneysiders really want to be,” Adam said.
Our recent engagement with the NSW Government has brought a welcome degree of clarity to the brief for Central Barangaroo and clear expectations that the project must deliver an enhanced outcome for the community.
“This clarity has been refreshing and has allowed us to move forward constructively with the redesign of the scheme. It has been a very constructive and collaborative process,” John added.
“We were attracted to Adam Haddow’s formidable capacity to take complex briefs and to collaborate with a range of diverse stakeholders to deliver exceptional outcomes. The expectations on this project are very high – justifiably so, but in working with SJB and the new Government, we’ve been very focused on the public interest, and now we’re excited to share these new plans with the community.”
“We look forward to moving forward with this once-in-a-lifetime project and delivering an exceptional outcome that Sydney, and this stunning location, deserves.”
DISCOVER MORE ABOUT CENTRAL BARANGAROO
